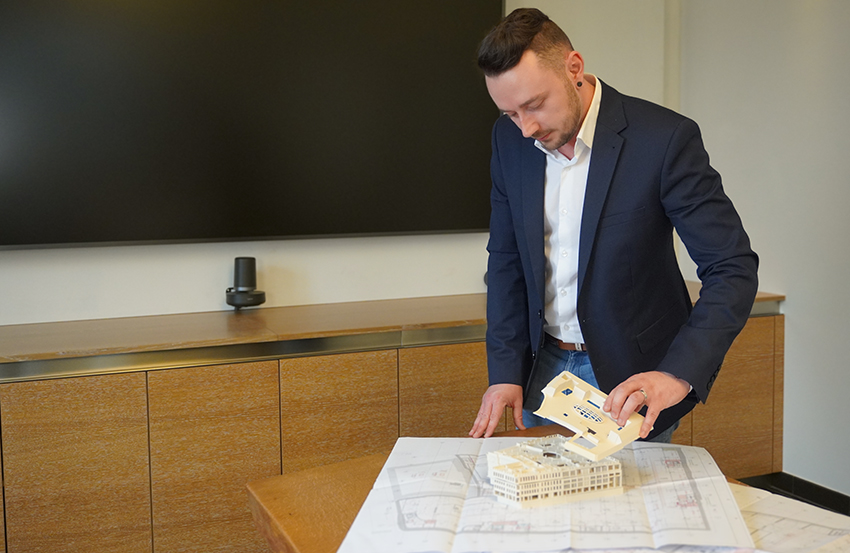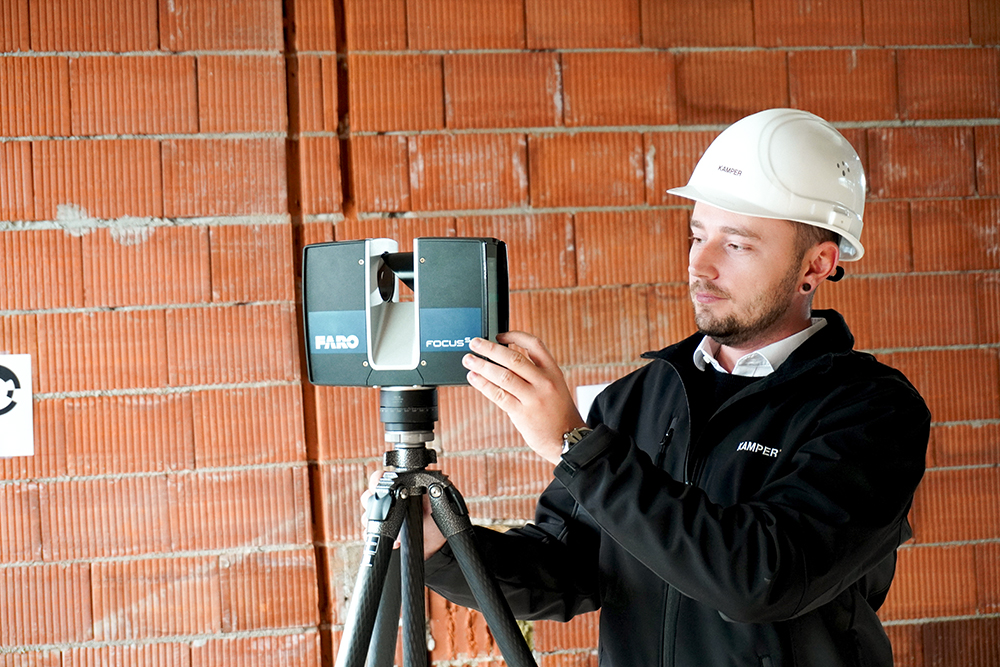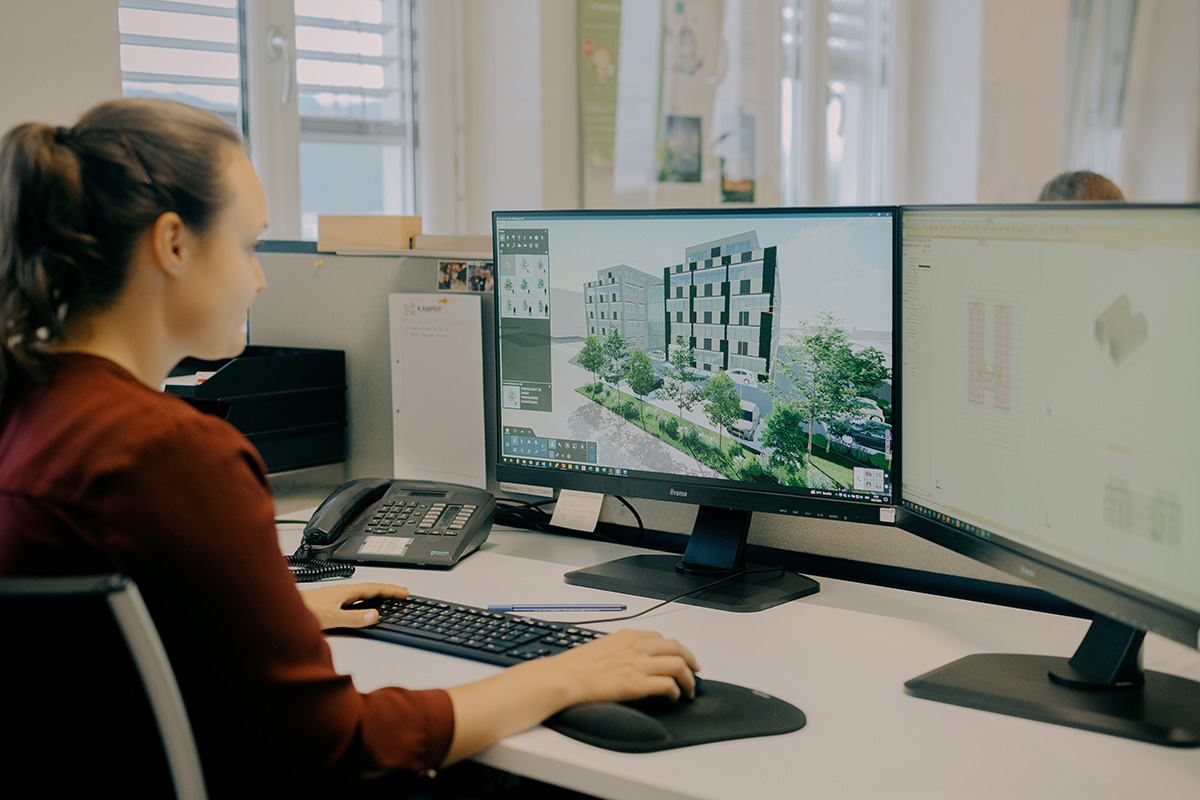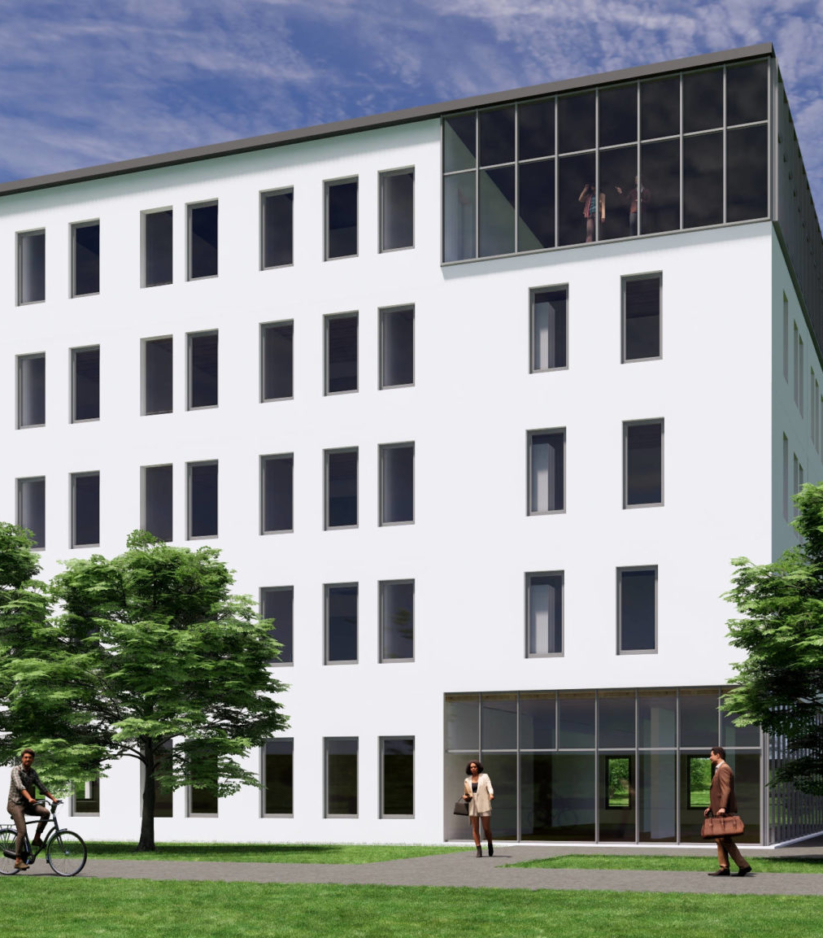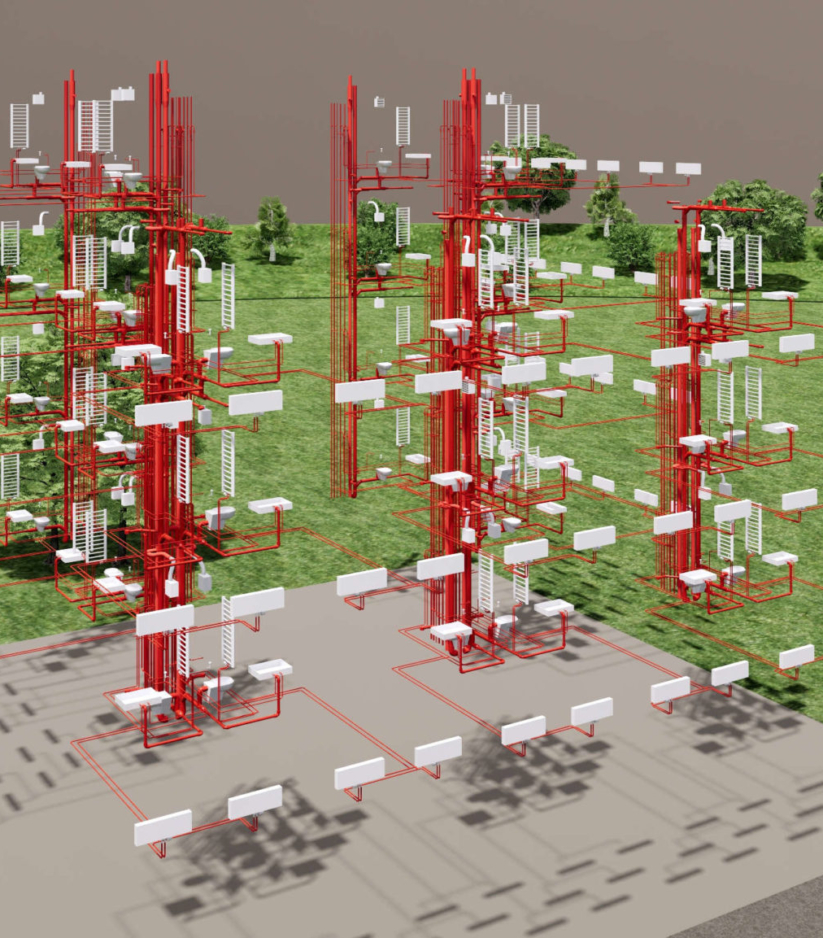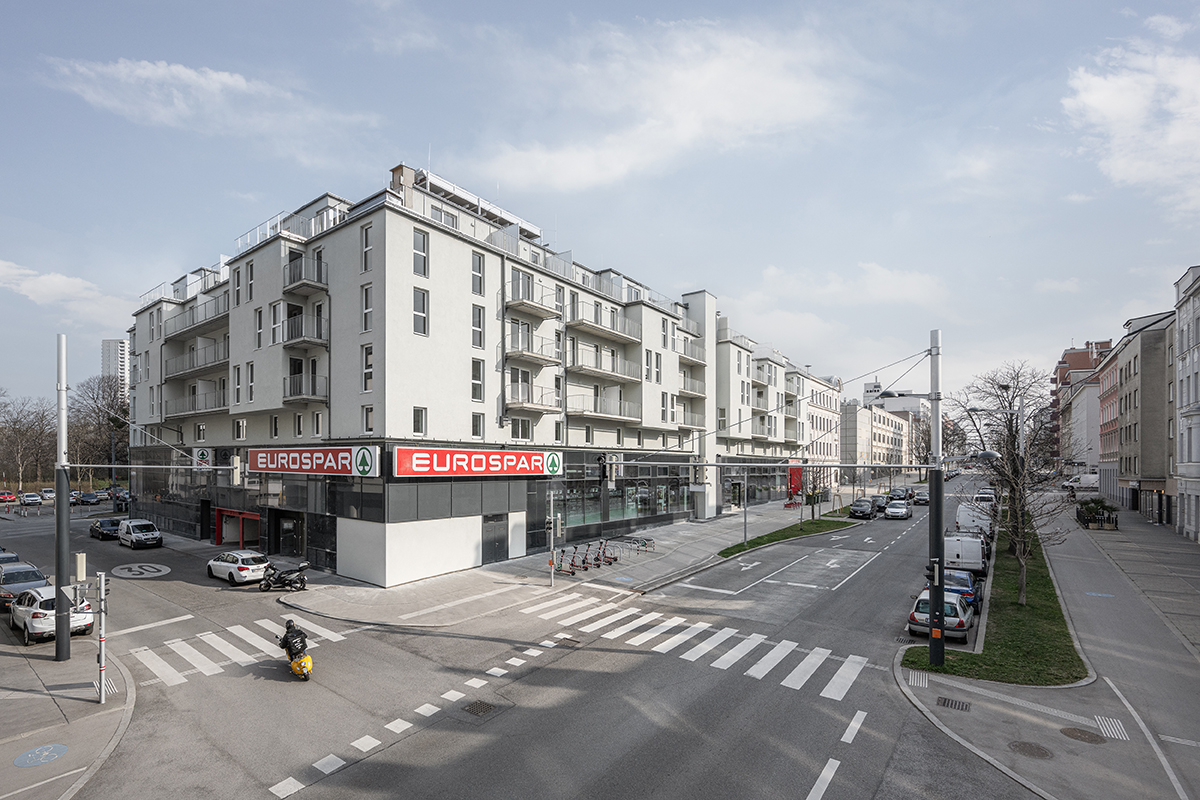BIM from concept to completion.
Building Information Modeling for precise, integrated and future-oriented construction
Our BIM department ensures compliance with standards that have become indispensable. Building Information Modeling (BIM) is much more than 3D planning – it is a revolutionary method for comprehensively capturing information on construction objects and presenting relevant information transparently. Our BIM system goes beyond current standards: When modeling a 3D project, our experts from numerous departments accompany the process and ensure that all critical aspects are considered from scratch. We create meticulous drawings for every project addressed to each party involved, including us. We also maintain the relevant platform that records all information precisely and transparently.
With BIM, we are creating the basis for improved planning and management of buildings, theoretically right up to their disposal. Visualisation enables all those involved in a specific project to make decisions and efficiently manage processes.

Application
You are currently viewing placeholder content from YouTube. To access the actual content, click the button below. Please note that data will be passed on to third parties.
More information