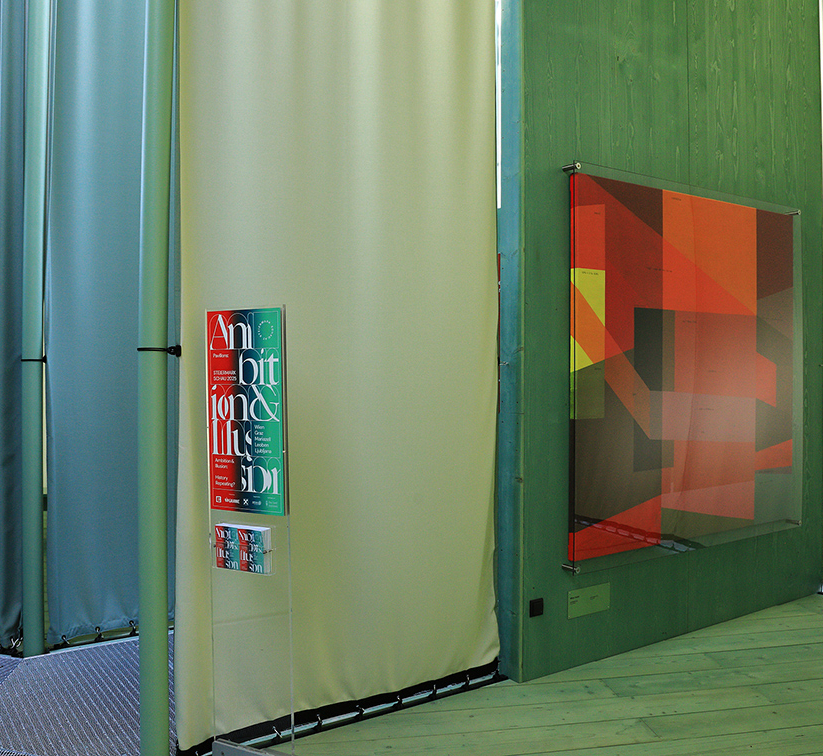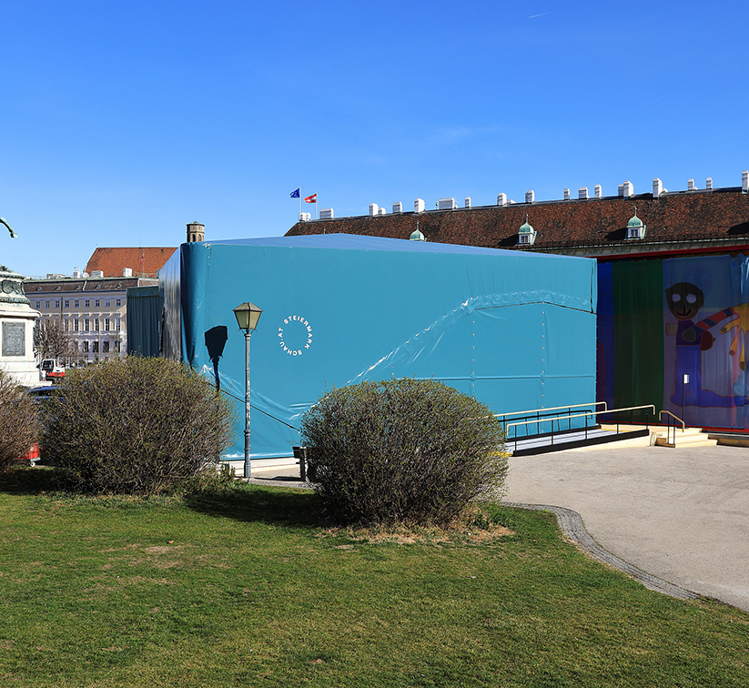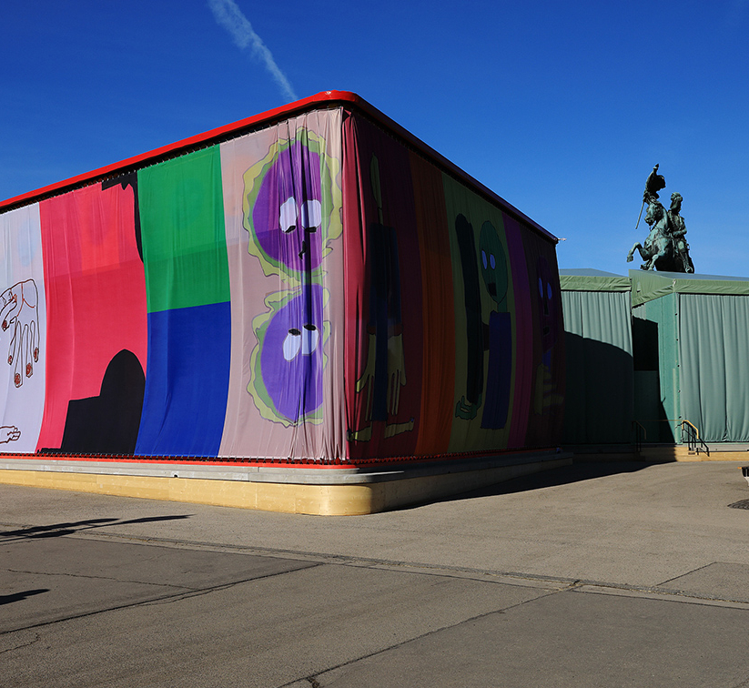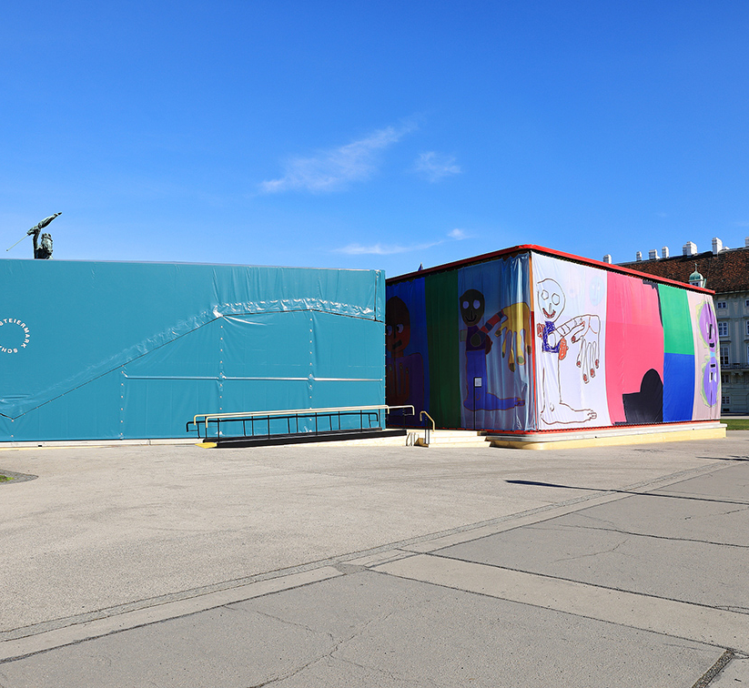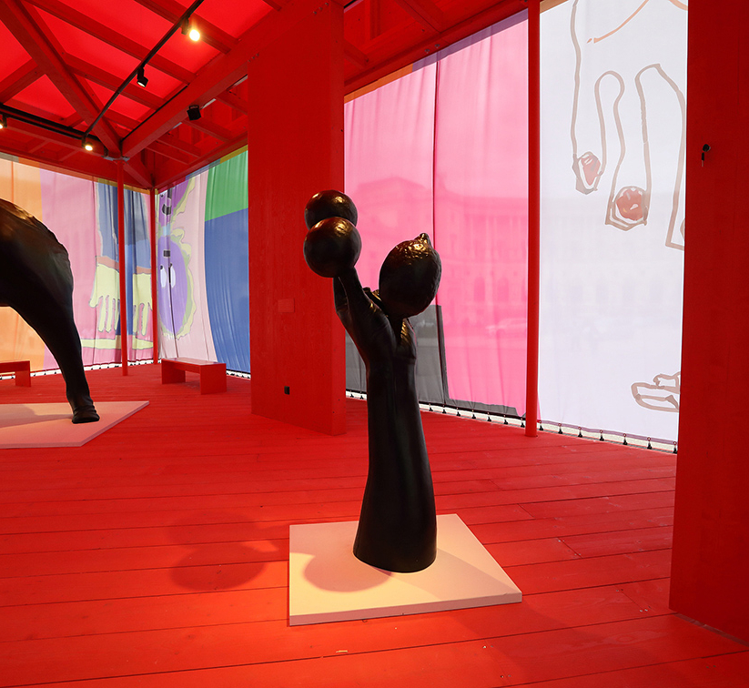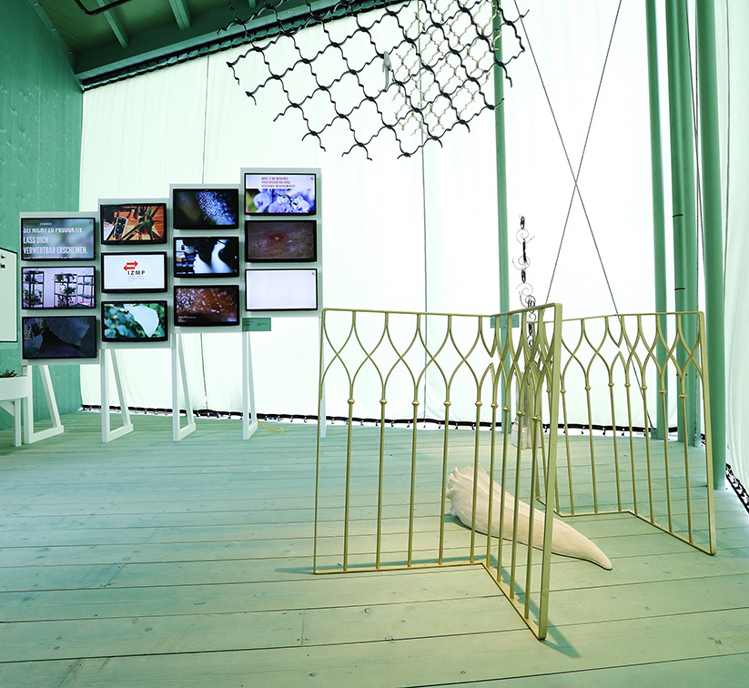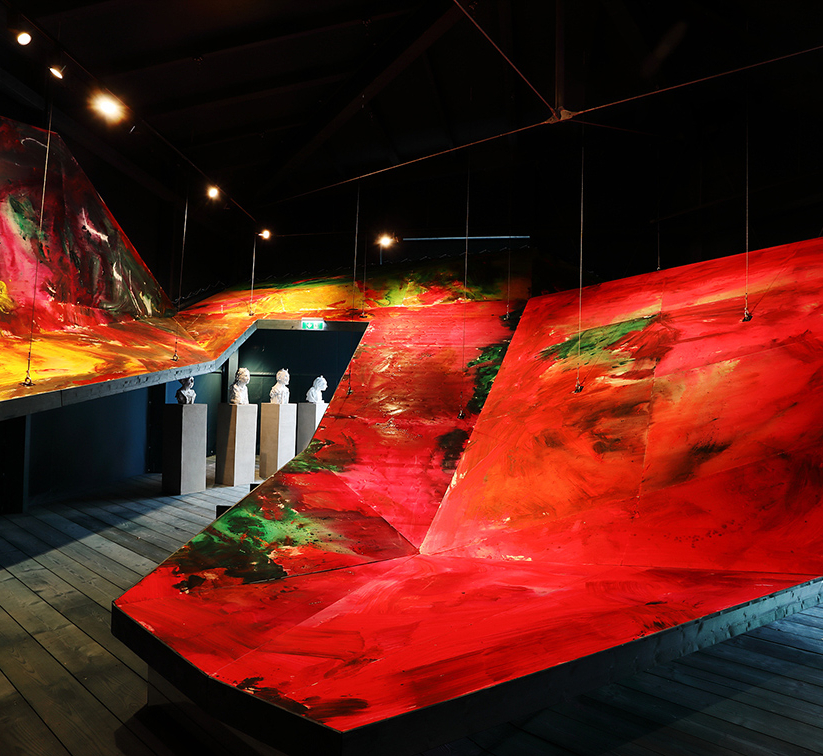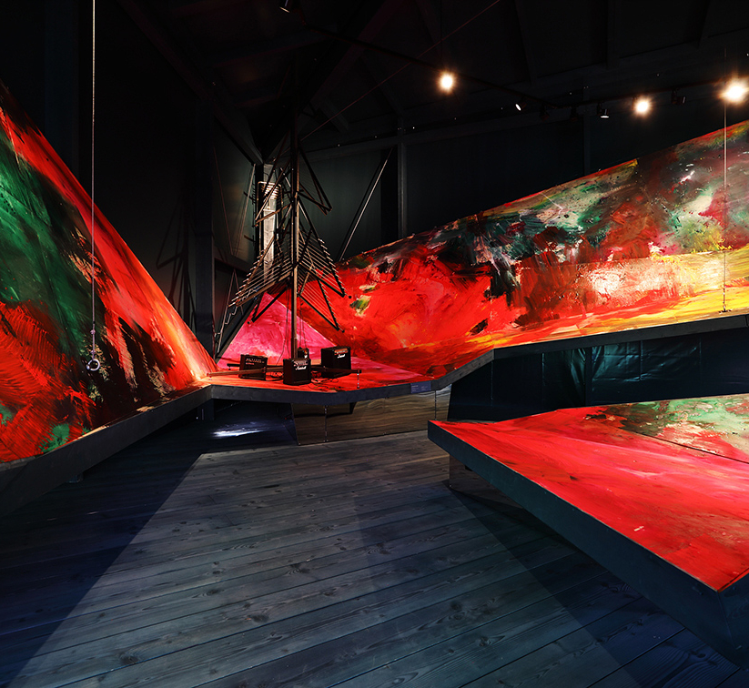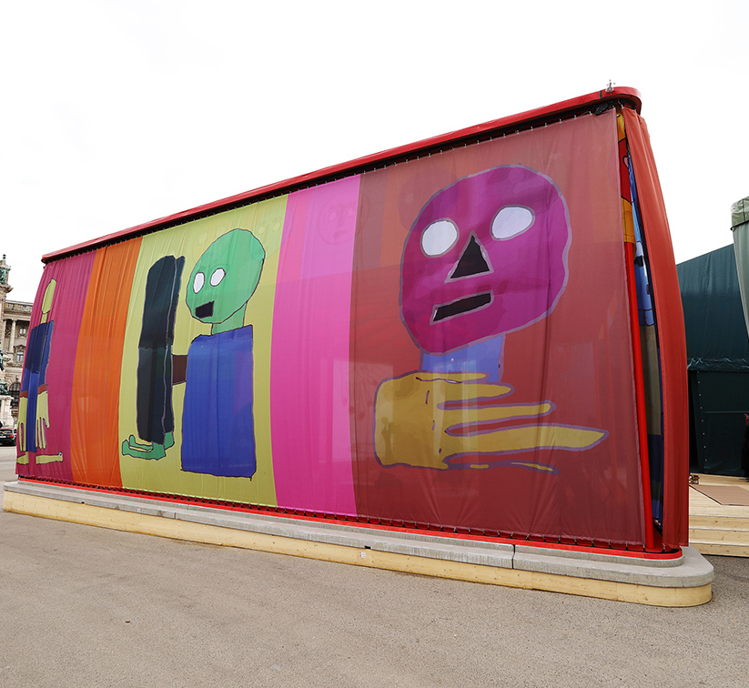STEIERMARK SCHAU 2025, pavilions
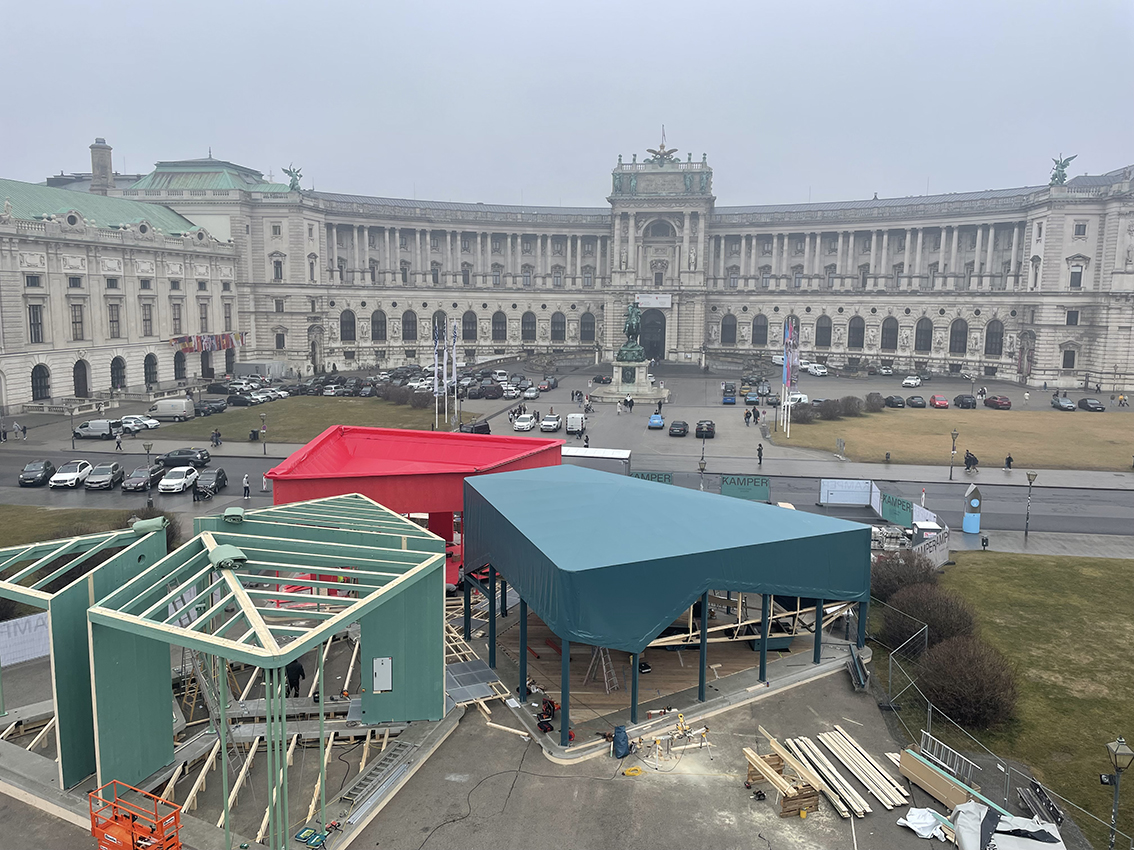
An exceptional project that we had the privilege of executing as the main contractor in collaboration with the Universalmuseum Joanneum, based on the architectural concept by WG3.
The project: Three mobile pavilions, each with 150 m² of space, built in just six days. With a dedicated team, we created three architecturally outstanding, mobile structures in record time at Vienna’s Heldenplatz – sustainable, flexible, and technically complex.
Precision under time pressure
A tight schedule demanded peak performance: from November 2024 to mid-March 2025, the pavilions were technically planned and realised.
Mobility as a key concept
The pavilions are designed for multiple assembly and disassembly – a crucial requirement for their journey across various locations.
Hard facts & technical details:
- Structure: Timber construction with supplementary steel elements
- Foundations: Transportable precast concrete parts, fully removable without residue
- Roof covering: Membrane directly on the rafters
- Modular concept: Assembly/disassembly, transport, and storage are straightforward
- Transport: All components are under 10 meters in length and fit into standard trucks
- Flooring: Rough-sawn, glazed ship flooring
